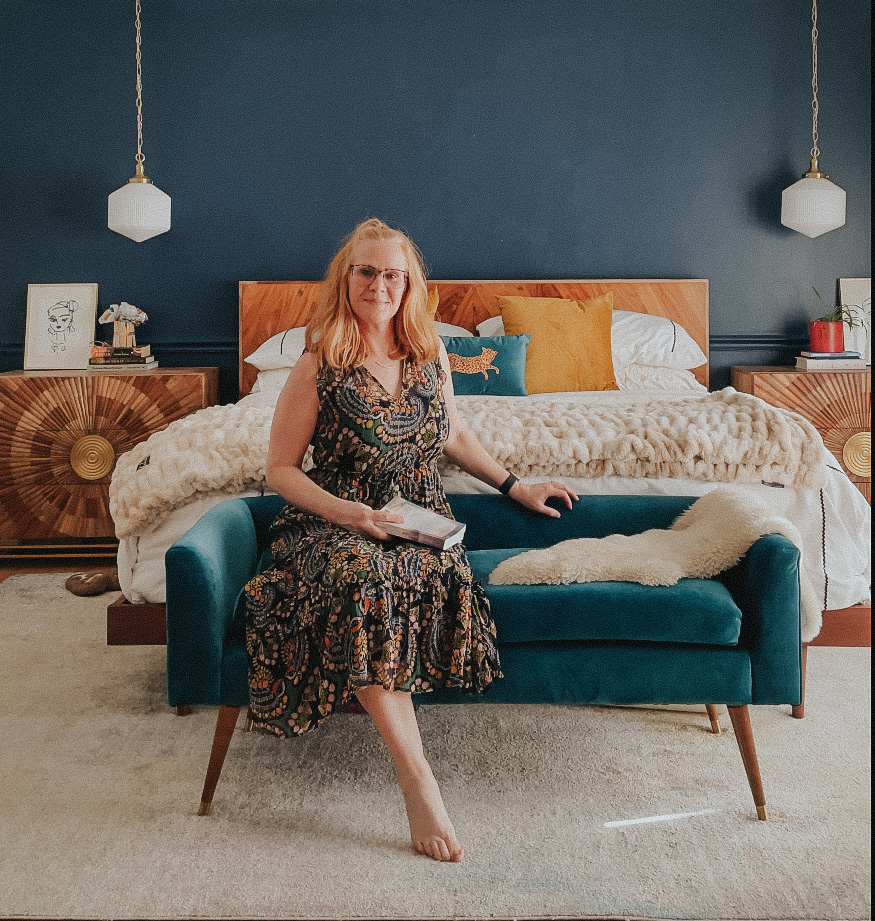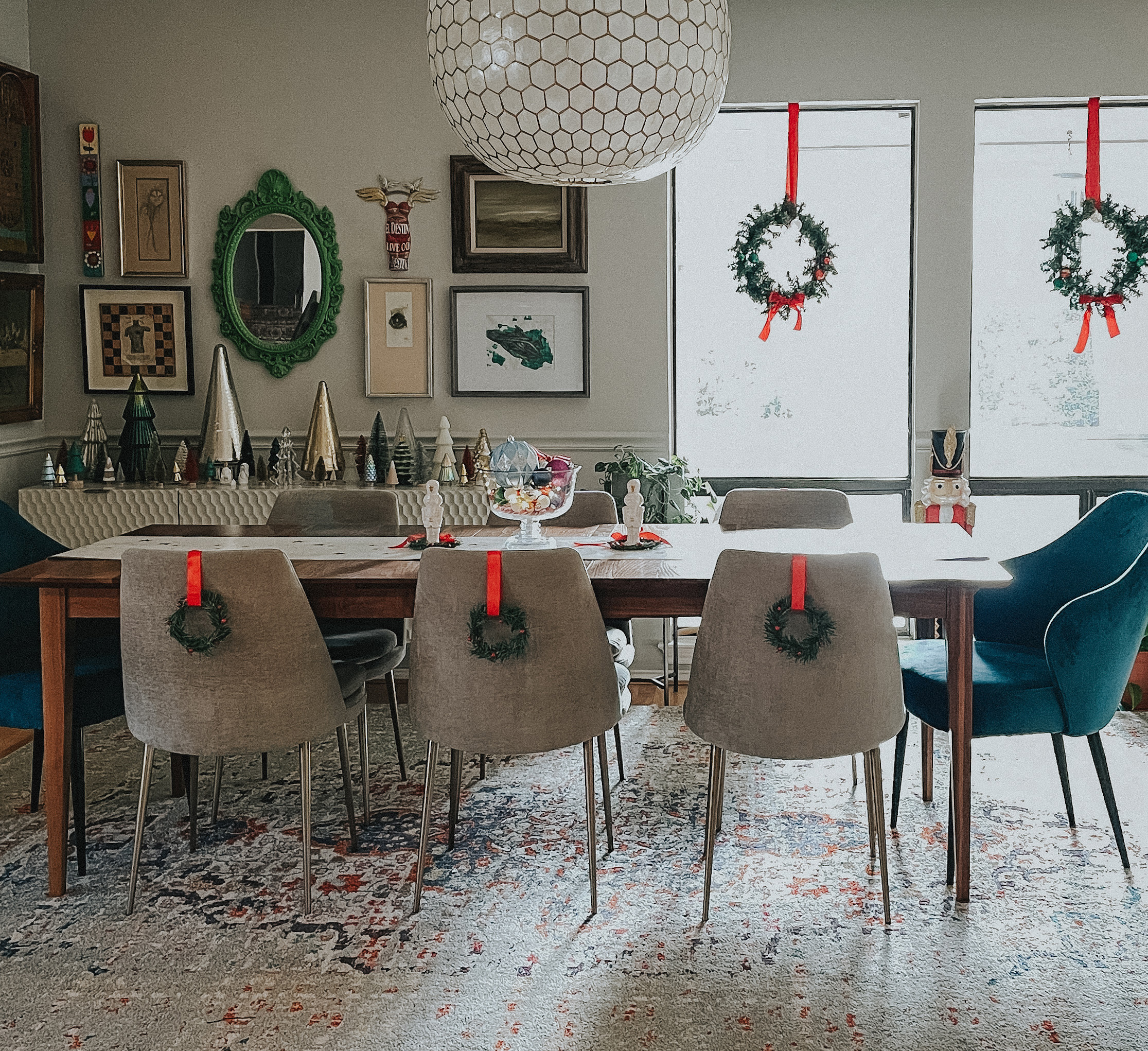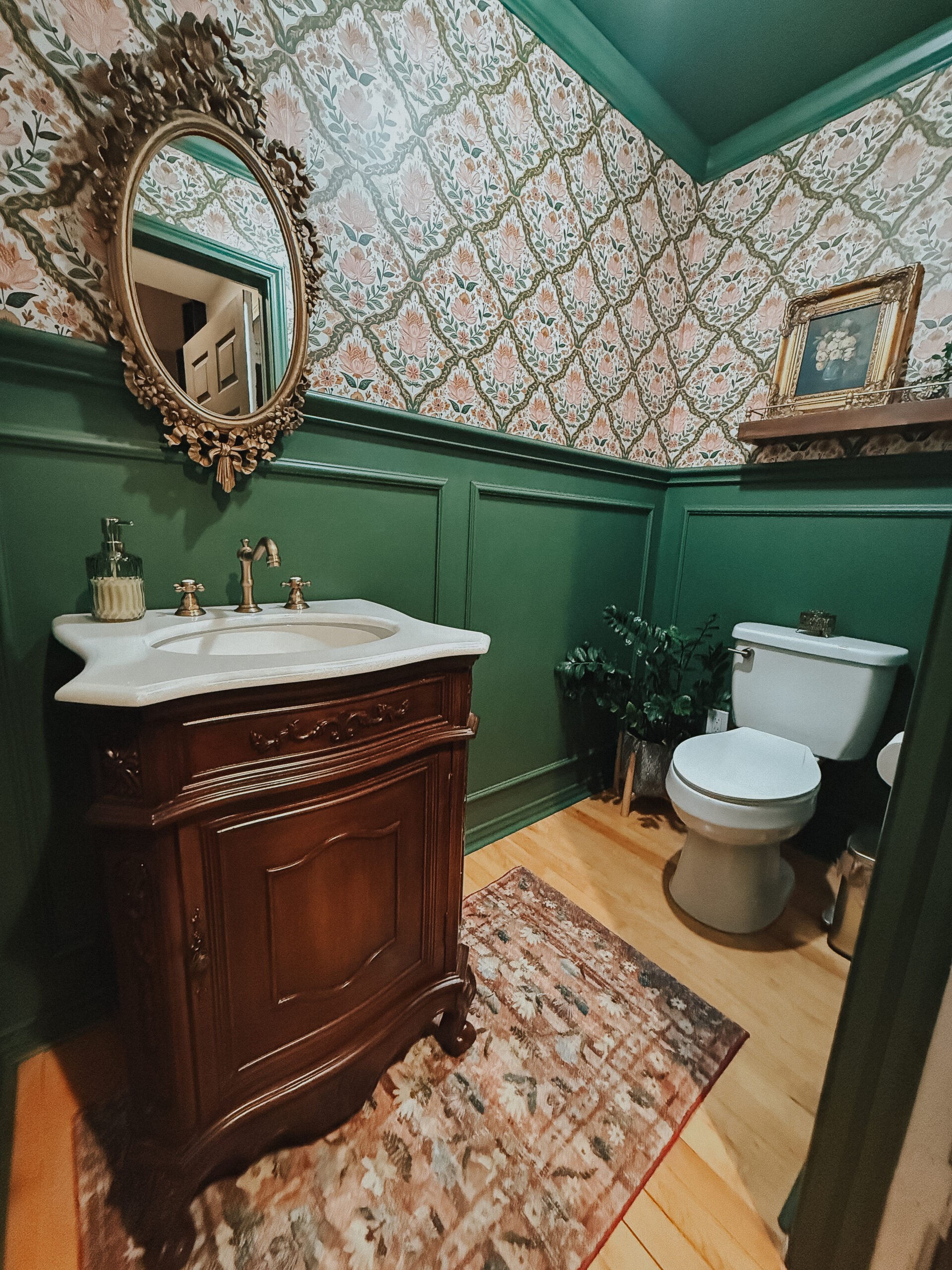So you have a dining room that you are pulling together. Maybe you’ve never had a dining room before or this is your first time to tackle one. Either way, there are some basic measuring guidelines that will help your room feel more curated and pulled together in terms of lighting, rugs and tables. Read on to see how to curate the perfect dining room for you and your family or guests.
*This post contains affiliate links. That means, while it’s the same price for you, I get a very small commission out of it that helps me and my family. But most importantly, helps fund my estate sale and coffee addiction.
Dining Table Shape
The shape of your table is best determined by the shape of your room, as well as the number of people you will have sitting at the table.
• A square table looks best in a square room or space, it just fits 😉
• Rectangular tables are most common because most dining rooms are rectangular
• Remember, place the table the length or the room so it flows with the space. Often I see people place a rectangular table vertically when the room is more horizontal or vice versa, and it looks off.
•Rectangular tables are great for seating 6+ people
• Rectangular tables are flexible since most come with leaves that extend the length
• A round dining room table is a great option for a tight space with no corners
• A round dining table is also great for 5 or fewer people. Usually a 60″ round will accommodate up to 5, and sometimes 6 people. 72″ makes it more comfortable for 6.
Dining Table Size
When designing your dining room, make sure to leave plenty of space in between the table and the wall. A distance of 42-48 inches is preferable, especially if people will be walking behind it.
A great tip to keep in mind when setting a dining room table is to give 24 inches per place setting so your guests won’t bump elbows.
The maximum table width should be 48″ to allow conversation and passing of dishes.
The minimum table width should by 36″ to allow room for serving pieces to sit in the middle of the table.
The typical dining table height is 29-30″.
Dining Room Rug Sizes
The number one mistake many people make when selecting a rug is getting one that is too small. ( You can read my post all about rug sizes and how to pick a rug here.) When choosing a rug, add 24-30″ to each side of the table to allow room for people to easily pull out and push in their chairs. So, our table is 36″ wide and the rug is 9 x 12, allowing 39″ on each side.
If you don’t want the mess of measuring, just use this rule: have room to allow your back chair legs to still be on the rug when the chair is pulled out. If your room doesn’t allow for a 9 x 12, opt for a 8 x 10. The picture below shows and example of a rug that is too small. See how the chair is pulled out but off the rug? One rug size up here would solve that issue, plus it actually grounds the table more and makes it look more cohesive.
It’s fine if the front legs of your buffet sit on the rug and not the back legs—use furniture pads to raise the back legs.
Dining room lighting
Lighting in your dining room can come from different light options: overhead lighting from a chandelier above the table, recessed ceiling lights, or from perimeter lighting from wall sconces or lamps placed on a buffet or console.
I love the idea of a statement lighting piece, and let it be said that the dining room is the perfect room to add drama! I eyed our Serena & Lily chandelier (and it’s 40% off right now!!) for years before we bought this house. So when we moved in I knew this was the perfect spot for it! If your lighting makes a statement then keep other elements of the room a bit understated so the result is more elevated and focused on the statement light.
• The light should be 1/2 to 2/3 (some designers even say 3/4!) the size of your table width. TIP: Rectangular chandeliers only work over rectangular tables.
• The light should hang 30″-36″ above the table. Ours is at 34″ above the table.
There are numerous factors that go into designing a dining room. These are just a few I have listed and given here, but for the most part these are some pretty tried-and-true areas to start. Of course, I always say: it’s your home and ultimately you can throw the rulebook out the window if you want your home completely unique and exactly how you want it. Our chandelier is probably a touch wider than the guidelines suggest, but I think it is a statement and our open concept dining room lends to it working well in the space. But in the end, as I will always tell you, do what you love!
Feel free to comment with your favorite design tips in the comments!
Shop by clicking on an image











